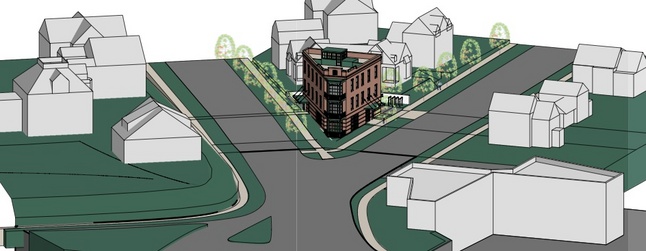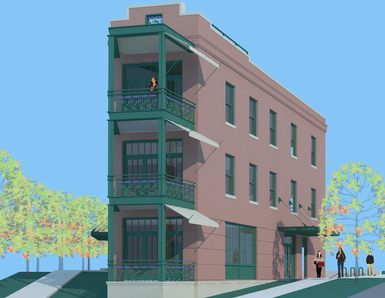Ann Arbor OKs plans for new mixed-use development in Old Fourth Ward and another Jimmy John's

This rendering shows the Detroit Street development in the context of its surroundings.
Rendering by Marc Rueter
Dan Williams of Maven Development intends to demolish the 560-square-foot former gas station at 544 Detroit St. and construct a 4,077-square-foot building in its place.

A rendering of the proposed project at 544 Detroit St. in Ann Arbor.
Rendering by Marc Rueter
The plans show one condominium on the second floor and one on the third floor. Each story is expected to have steel balconies featuring metal work by a local artist.
The City Council separately approved a site plan Monday night for two retail buildings totaling 8,490 square feet at 3945 S. State Road.
That includes a one-story, 1,700-square-foot Jimmy John's with drive-thru facilities, and a one-story, 6,790-square-foot retail building behind the restaurant.
The property is northeast of the State-Ellsworth intersection; it's between Research Park Drive and the new Tim Hortons.
The flatiron-style building proposed for Detroit Street won approval from Ann Arbor's Historic District Commission in October, and then received Planning Commission approval in December. The plans include four covered and one uncovered parking spaces on the ground level.
Modifications were approved to allow the developer to exceed the 35-foot height limit by 3.5 feet, to reduce the front setback requirement along Detroit and Division Streets from 10 feet to 5 feet, and to reduce the rear setback from 30 feet to 7.5 feet. City Planner Jill Thacher said the lot's configuration would render it unbuildable without setback modifications.
A landscape modification also was approved to reduce the conflicting land use buffer along the rear property line.
The city's Brownfield Review Committee recommended approval of a brownfield plan for the project in late May, and the City Council gave its blessing Monday night.
The brownfield plan now advances to the Washtenaw County Brownfield Redevelopment Authority to authorize tax-increment financing to reimburse the developer for costs associated with the project.
The overall investment for the project is estimated at $1.5 million, with "eligible activities" for reimbursement in the brownfield plan totaling $698,773. That includes soil remediation ($174,620), infrastructure improvements ($70,350), and vapor mitigation ($32,000).
The property qualifies for brownfield financial incentives because of the presence of petroleum hydrocarbons in the site's soil and groundwater.
Ryan J. Stanton covers government and politics for AnnArbor.com. Reach him at ryanstanton@annarbor.com or 734-623-2529. You also can follow him on Twitter or subscribe to AnnArbor.com's email newsletters.


Comments
deb
Wed, Jun 19, 2013 : 2:20 p.m.
I understand the brownfield credit, but the fact hat the public is footing 40% of the cost of a small office and two private residences seems a bit absurd. It seems like the public benefit for $700,000 of public money should be a lot more. How much to turn the brownfield into a green space? The $1.5m price tag comes in at just under $368 sq/ft. and the public footing $171 sq/ft of the bill http://www.lifeofanarchitect.com/residential-construction-costs/ "At $300/sf, the exterior can be entirely 4? thick cut Hadrian limestone panels on cmu block walls, true slate roof, whole house integrated art and audio visual controls, custom steel windows, etc., specialty energy features like geothermal, handmade tiles, etc. I am always amazed when I see houses that cost $500/sf and more - you really have to put some effort into getting the cost up that high." (I am guessing overall investment includes the land purchase price? I did not factor it into my analysis and could drop the construction costs significantly. It dosen't change the fact its $700k for two private condos and probably the office of someone that lives in one of the condos.
DJBudSonic
Wed, Jun 19, 2013 : 11:36 a.m.
Why did the city JUST redo the sidewalks around this 554 property when there is to be construction with heavy earth removal on this site this year? Does anybody at planning communicate with city services?
djm12652
Wed, Jun 19, 2013 : 2 p.m.
what silly questions....of course not
missmisery
Wed, Jun 19, 2013 : 11 a.m.
Looks pretty cool in the picture.
A2comments
Wed, Jun 19, 2013 : 10:54 a.m.
Article would have read better if the 2nd property was mentioned at the end. Confusing.
Brad
Wed, Jun 19, 2013 : 1:56 p.m.
Watch what you're saying! That's a MIXED-USE crappy flatiron building with a TIF attached, so by definition it's wonderful.
Citizen
Wed, Jun 19, 2013 : 1:35 p.m.
Agreed, it is hard to follow when it cuts back to the first property. I am more excited about a drive thru Jimmy Johns than some crappy flatiron building on Detroit street.