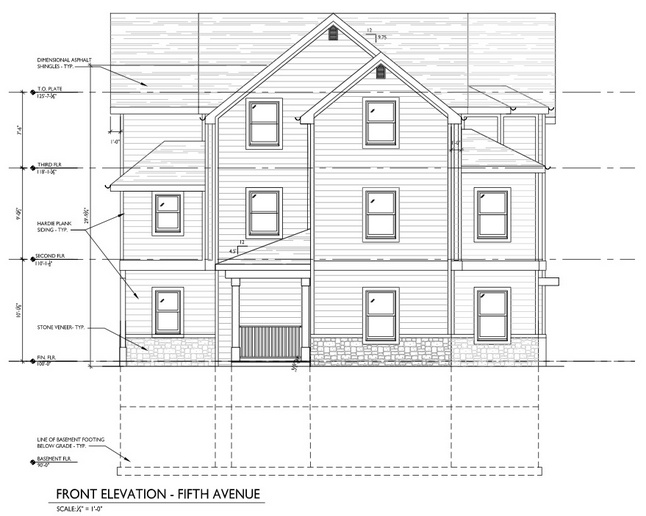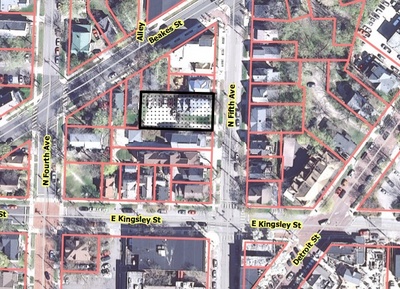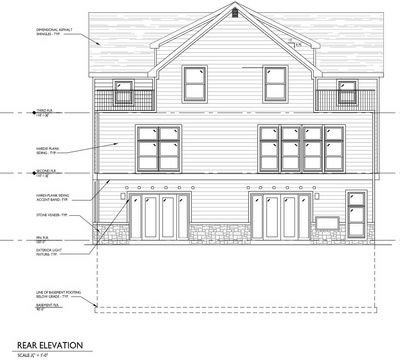Neighbors concerned 515 N. Fifth Ave. condo project in Ann Arbor doesn't fit neighborhood

A front elevation rendering of the proposed project at 515 N. Fifth Ave.
Bowers + Associates
Among its critics are Chris Crockett, president of the Old Fourth Ward Association, and Ray Detter, chairman of the Downtown Area Citizens Advisory Council. They and others have indicated they dislike the proposal, which they don't think fits the scale and character of the neighborhood.
Crockett voiced her concerns Tuesday night as the Ann Arbor Planning Commission postponed voting on the project until other issues can be addressed.

City of Ann Arbor
Crockett said the project offends the sensibilities of people looking to preserve the near-downtown neighborhoods that are zoned R4C, a multiple-family residential designation the city has been studying for the last few years.
The impetus for the R4C study was the controversial City Place project, which knocked down a row of century-old houses on South Fifth Avenue to make way for two student apartment buildings filled with six-bedroom units. Crockett drew comparisons between City Place and the proposed project at 515 N. Fifth Ave.
"It is simply a big, hulking house with four units that can easily be converted into kind of a mini-City Place," she said, "the kind of thing that already Ann Arbor and especially the committee working on the R4C has said they don't want to happen in the traditional neighborhoods of Ann Arbor."
A three-unit rental house is currently situated on the site at 515 N. Fifth Ave., just north of East Kingsley Street. The property has a large and underutilized parking lot adjacent to the house.
To maximize the potential of the site, property owner Robert Burskey is proposing to demolish the existing two-story house and build a three-story, 8,400-square-foot multi-family building with two condos and two apartments. Each unit would include two bedrooms.

Chris Crockett
The proposed building height is 29 feet, which is one foot shorter than the maximum permitted and four feet taller than what's there now.
The majority of the building mass is located to the rear of the site, which allows for more open space in and near the front, according to a city planning staff report.
Scott Bowers, the architect for the project, appeared Tuesday night on behalf of his clients, whom he described as a couple looking to build their retirement nest.
"This couple that is doing this plans to retire here and each one of them is going to live in the back portion — in the townhouse portion," he said, adding the couple plans to rent out the apartments in the front of the building as income to subsidize the cost of their new home.
After some input from neighbors and city staff, Bowers said the building was redesigned in keeping with the fabric of the neighborhood. He brought new color renderings to Tuesday's meeting to show the front end was narrowed to a more appropriate scale.
Elevation drawings show a stone base wrapping around the bottom two and a half feet of the building with HardiePlank siding and a dimensional asphalt shingle roof. Balconies emerge from the third floor in the rear of the building, while the first floor steps out to two rear patios.
The rear yard would contain two brick patios, one for each condo unit. Also included in the plans is a basement with two window wells.
"We really like this design," Bowers said. "It came out very nice."
He added, "It does have a front porch."
Crockett said she doesn't know what it is, but it's not a porch.
"It's a little postage-stamp sort of thing that is just stuck on there with the hope of convincing those of us who would be foolish enough to fall for it that somehow it's a porch," she said. "If anyone looks in the R4C neighborhoods, you can see that porches do not look like this in Ann Arbor's R4C neighborhoods. They are entrances to the front of the house."
Crockett recommended a smaller-scale project.
"When we met with the architect, we suggested that this be a duplex project — that there was adequate land there to do a duplex," she said. "But a four-unit condominium such as this just is too big and too intrusive and too out of character for this neighborhood."
Bowers indicated at Tuesday's meeting he's hoping for construction to start in April. The city's planning staff is expecting revised plans to be submitted soon.
"It sounds like petitioner has revised plans, but they have not been submitted," said City Planner Alexis DiLeo. "But it sounds like things are on the road to progress quickly."

A rear elevation rendering of the proposed project at 515 N. Fifth Ave.
Bowers + Associates
DiLeo said additional grading plan information has been requested to address concerns regarding potential off-site drainage. There currently is no stormwater system on the site. The petitioner has proposed a grass swale system to capture stormwater.
The planning staff's report notes a 20-inch landmark tree on the site is proposed to be removed, and mitigation would be required for that.
Six parking spaces are required under city code. The plans include an attached four-car garage, but where two more exterior parking spaces would go, the petitioner has asked to plant grass and construct a brick patio. The city's planning staff supports the deferral of the two exterior spaces.
Four bicycle parking spaces are proposed.
The existing house was constructed in 1901. A detached garage that was located in the rear yard was demolished in May 2009.
Commissioner Bonnie Bona asked the architect Tuesday night if he considered putting the proposed garage as an accessory building in the back with a driveway to access it. Bowers said that was looked into, but it didn't work with the planned outdoor area behind the condos.
"It's just that it seems to work in the old homes in the neighborhood to do that," Bona responded, encouraging the owner to take one more look at that. "This is a neighborhood they're interested in. They might want a home that's of a similar character."
Ryan J. Stanton covers government and politics for AnnArbor.com. Reach him at ryanstanton@annarbor.com or 734-623-2529. You also can follow him on Twitter or subscribe to AnnArbor.com's email newsletters.


Comments
Historic District
Sat, Dec 8, 2012 : 3:42 a.m.
As soon as I see mention of Chris Crockett or Ray Detter, I stop reading. Unfortunate, but true.
andralisa
Thu, Dec 6, 2012 : 5:20 p.m.
Does anyone know who owns that wreck of a property on fourth Ave. 2 story white with trash all over over and a house in a state of really bed disrepair?? Almost in front of the project you are talking abut? Aren't the neighbors tired of that place yet? City of A2 speak up??
pooh bear
Thu, Dec 6, 2012 : 4:25 a.m.
The house was built in 1866 and still has many original features left. When the Assessor doesn't know a date of construction they list it as 1901. It was the home of the McFaddens for several generations. Ollie McFadden was a well known record producer and a proud member of the black community. Destroying these houses destroys the history of the black community in this neighborhood. That is really sad.
Halter
Thu, Dec 6, 2012 : 12:54 a.m.
Hmm...yet again illustrating why most developers bypass Ann Arbor and go to other communities...this provincial thinking that a 3-story, nice looking, condo complex "doesn't fit"... Methinks a lot of the folks that complain about these types of developments no longer "fit" what is happening around them...
Tom Whitaker
Wed, Dec 5, 2012 : 5:55 p.m.
It's truly a disgrace that after almost four years, there's still been no action on bringing the R4C zoning into line with the City's master plan. Almost the same amount of time has elapsed in regard to ZORO, an effort that was supposed to make the entire zoning ordinance simpler to read, understand and follow. Heck, the City still has not gotten around to bringing the zoning ordinance into compliance with State planning legislation passed back in 2006 and 2008! The result is that once again, private citizens and neighboring property owners are forced to stand up and defend the master plan, taking the slings and arrows, while staff and planning commissioners act as self-appointed design consultants for the developer. In the past few years, about a half-dozen, far less urgent mini-plans have been initiated for South State, North Main, and Washtenaw, etc. These have apparently distracted staff from working on zoning weaknesses. If the zoning problems were corrected and the ordinance interpreted fairly and accurately by staff, developers would be less inclined to propose things that are controversial and ill-fitting, and private citizens and neighbors wouldn't have to take on the undesirable role of zoning cops.
LXIX
Wed, Dec 5, 2012 : 5:27 p.m.
First they say the ugly highrises will pull the students out of the neighborhoods leaving the historic housing for more of those nice families to re-populate like a good old-fashioned town. Then they level the family houses in order to cram the single lots full of bland apartments and condos with little parking. I hope these leaders know that Ann Arbor will have little human investable value soon - that competitive congestion and annonimous community will become a way of life and that even the tenets will vacate after having been Ann Arbor and done that leaving a truly random residency behind to rule whats left - fagettaboutit.
JRW
Wed, Dec 5, 2012 : 4:59 p.m.
"This couple that is doing this plans to retire here and each one of them is going to live in the back portion — in the townhouse portion," he said, adding the couple plans to rent out the apartments in the front of the building as income to subsidize the cost of their new home. I think this is the real issue. Subsidized housing for a retiree couple at the expense of the neighborhood's character. I agree that the proposal is too overwhelming for that neighborhood, but look at all the rest of the huge housing projects that the city has approved. Nothing new here. It's all about money, increasing tax dollars.
Brad
Wed, Dec 5, 2012 : 2:37 p.m.
The porch is wrong! Oh, the humanity!!
Brian Kuehn
Thu, Dec 6, 2012 : 12:46 a.m.
Well said!
Arboriginal
Wed, Dec 5, 2012 : 3:18 p.m.
Think of the children!!!
LA
Wed, Dec 5, 2012 : 2:35 p.m.
having a garage (a 4 car one at that!!) being front and center on the street view is hideous!!! It defeats the neighborhood feel. It's like walking thru an alley. I don't mind the height or the pathetic attempt at a porch. But please move the garages!! And really....6 tenants? You can't pay for the house with less? That's a small apt building! They really only need half that. And it'll be much less work for them and way more pleasant. Must they be condos? More apt's near town would be great.
Rod Johnson
Wed, Dec 5, 2012 : 3:35 p.m.
Wait, I'm trying to remember how much you have invested in this project.
Arboriginal
Wed, Dec 5, 2012 : 1:46 p.m.
Rooty Toot! The squeaky wheels have spoken! I'll see you at the candlelit vigil. Hee Haw! I love this town!
rusty shackelford
Wed, Dec 5, 2012 : 1:44 p.m.
Ridiculous. From the drawings provided here, at least, the place looks just like an updated version of the houses in that corridor, probably not even as big as some of the extremely-renovated single family homes on N Fifth! Crockett's rhetoric is so over the top it's hard to believe it isn't parody. People trash good projects with such vehemence and then act surprised when they end up with bad projects. If you hate everything no matter what (and so vituperatively!), it really eliminates the architect's and developer's desire to accommodate you.
ordmad
Wed, Dec 5, 2012 : 8:03 p.m.
Nothing on 4th close to this size either except for one duplex which limits the number of folks that could live there (the issues with this proposed home are both its massive size and the number of units, both of which require large exceptions to the zoning rules).
rusty shackelford
Wed, Dec 5, 2012 : 3:41 p.m.
You're right, I was mistaken. I was thinking of some of the real huge places on FOURTH, not Fifth. I think most of my point still stands, however.
ordmad
Wed, Dec 5, 2012 : 3:33 p.m.
It's more than twice the size of any of the homes of which you speak.
Jack Eaton
Wed, Dec 5, 2012 : 1:42 p.m.
I wonder how this project would have been affected by the R4C/R2A Zoning District Advisory Committee recommendations. Just this week we learned that planning staff has further delayed implementation of those recommendations. http://a2gov.legistar.com/LegislationDetail.aspx?ID=1242807&GUID=B281D660-CF93-4018-8059-0046920C26CA&Options=&Search= The R4C/R2A zoning study began in early 2009. In June of this year, city staff promised to report to the Planning Commission by October. That date was set back and then this week we learned that planning staff cannot complete this project until March 2013. The planning staff is working on corridor studies for Washtenaw Ave. North Main Street and South State Street. Yet, it cannot find the time to complete the long overdue work of revising the zoning regulations for near downtown neighborhoods. The revisions to the R4C zoning may provide clarity in matters related to developments that are so far outside the character of existing neighborhoods. I guess we will not know until sometime next year.
PersonX
Wed, Dec 5, 2012 : 2:58 p.m.
Jack is absolutely right; it is a scandal that these zoning regulations have been held up by one or two people and there seems to be no end in sight. Right now they are talking about late spring ... Someone on council should raise the alarm and demand action. It was two years ago, if memory serves, that one member of council proposed voting on a simple resolution banning parcel combinations in R5C districts and was told that the new regulations would be coming up for discussion in a few weeks ....
LXIX
Wed, Dec 5, 2012 : 1:39 p.m.
"It sounds like petitioner has revised plans, but they have not been submitted," said City Planner Alexis DiLeo. "But it sounds like things are on the road to progress quickly." Sounds like - "petitioner has revised plans" put shinola in here, as I said, pay hands "but they have not been submitted" but they have no beans i've mitted "things are on the road to progress quickly" think siren, they're owed too, pro, grease quick or leave [How to communicate effectively in city government by Mrs. Piggle Wiggle.]
MB111
Wed, Dec 5, 2012 : 1:37 p.m.
A 3 story building is to much for the fear of change crowd - INCREDIBLE!
A2anon
Wed, Dec 5, 2012 : 1:34 p.m.
Hm. I think it looks quite nice. Not ugly, not huge.... I think the neighbors should be grateful -- could be much worse! Hopefully painted a nice non-taupe color.
Urban Sombrero
Wed, Dec 5, 2012 : 1:27 p.m.
I think it actually looks nice. I'd like to see the color scheme, but from the drawings, it looks quite nice. And, that totally looks like a porch to me. A small one, but a porch, nonetheless.
Billy
Wed, Dec 5, 2012 : 12:56 p.m.
Oh HEY Chris is still around!!! I remember her as the librarian at Commie. I know she'd remember me......I'm the one that fixed the computer in the library after "someone" installed Doom on them and then in someone else's attempt to remove it they typed "del *.*" in the root directory and brokeded the machine. Always got a bagel and cream cheese to start my day there.
Billy
Wed, Dec 5, 2012 : 2:35 p.m.
Awww I must have some FANS here!! Cool!!
nickcarraweigh
Wed, Dec 5, 2012 : 12:26 p.m.
Those paying attention to new construction around Ann Arbor in recent years already know the City of Ann Arbor needs no help from outsiders in approving ugly and inappropriate buildings, thank you very much.
Barzoom
Wed, Dec 5, 2012 : 11:40 a.m.
As I said yesterday....It's too small. It's not 14 stories.